Imagine walking through a cozy village: You wave to neighbors on their front porch as you head to the village green. On your way home, you plant to meet a friend at the local coffee shop.
You can stop imagining: This authentic village is coming to life at Rivers Pointe Estates and will feature new single family homes from Traditions Group.
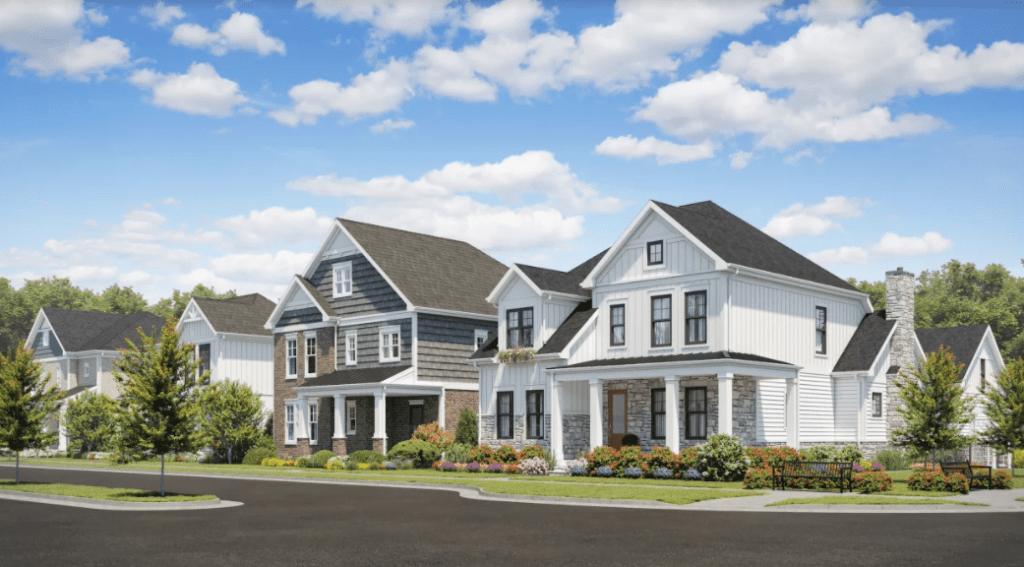
Just like houses in old-fashioned small towns, the homes in the village area of Rivers Pointe will offer unique character and charm. The streetscape will be lively, with Traditions’ four customizable house styles and a range of exterior finishes.
Each of the home styles features a garage set behind the house with a welcoming porch in the front. Choose your favorite plan, then pick from exterior finishes that include wide plank siding, brick, shake shingles, stone and board-and-batten siding.
“Walk” Through Traditions’ Plans
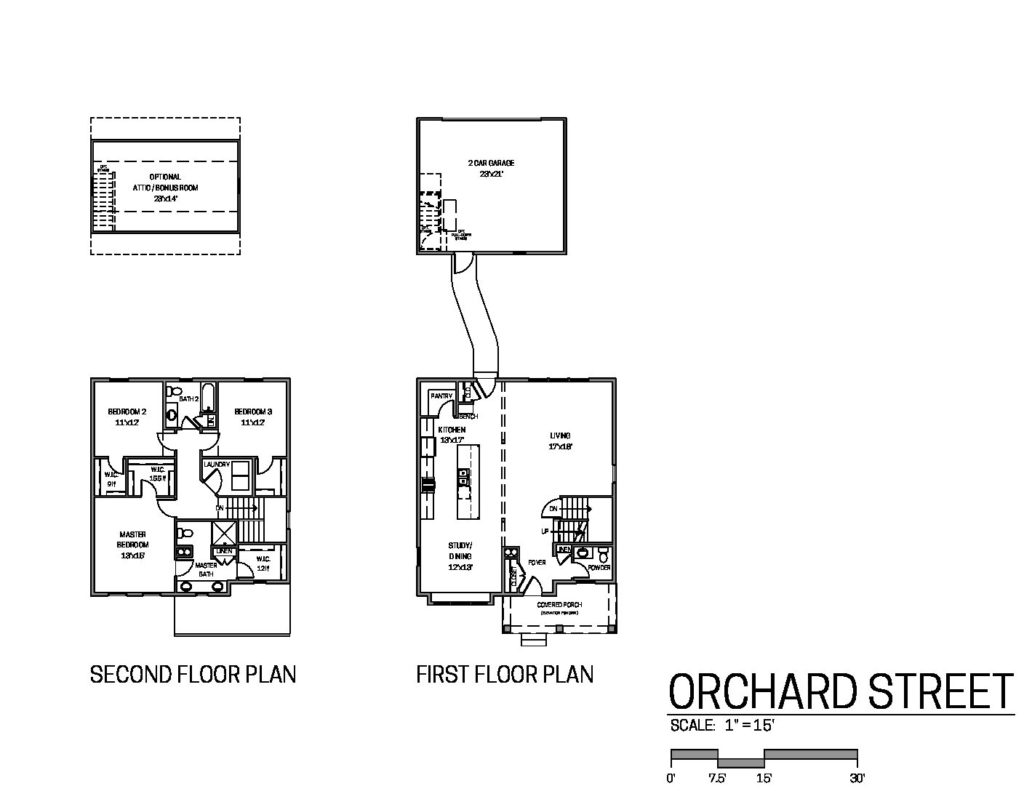
With these designs for four new single family homes, it’s easy to see that Traditions understands how people want to live today. Start with the Orchard Street, a home with a wide-open floor plan. The three bedrooms are all on the second floor. Two of them share a full bath, while the owners’ suite includes a full bath and two walk-in closets. The laundry is conveniently located on the second floor, too.
On the main level, an oversized island anchors the open living, dining and kitchen space. With windows all around, the first floor will be bathed in natural light and ready for you to arrange and rearrange furniture to suit your needs. Just past the walk-in pantry, a back door leads to the garage, which can be finished with an optional attic bonus space.
Forever at Home
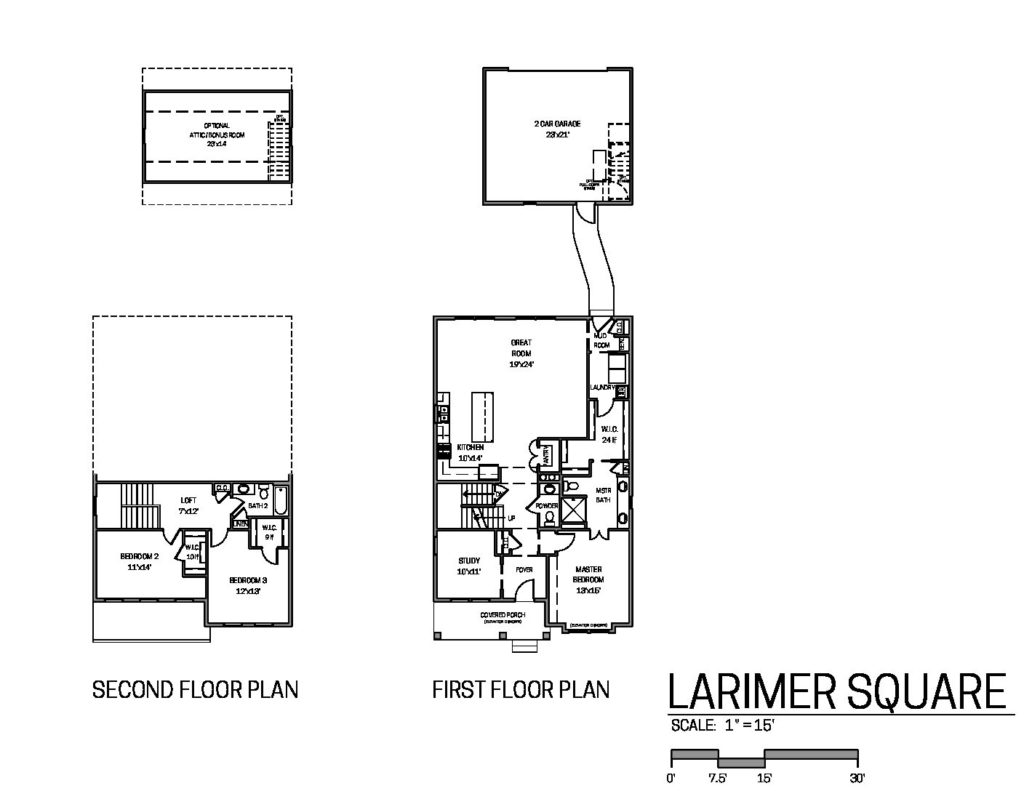
Looking for a home where you can age in place? The Larimer Square design pampers its owners with a full-featured master suite. Located on the first floor, the suite includes a full bath, generous walk-in closet that connects to the laundry and mudroom, and a bedroom with an optional window seat. Your commute will be short: The home’s office is just steps away from the master suite.
Upstairs, two bedrooms off the loft have walk-in closets and share a bath. Behind the house, the garage can be topped with a bonus room.
For the Family
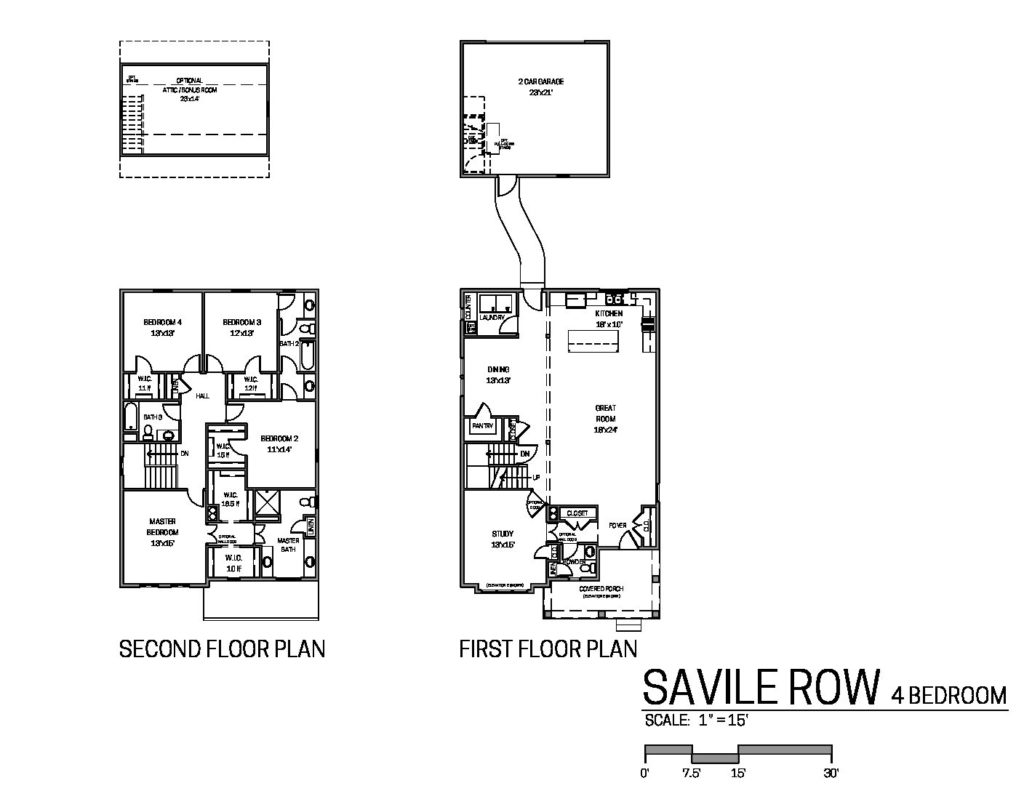
With four bedrooms and three and a half baths, the Savile Row plan lives large. The main level revolves around an open great room, but also offers handy closet spaces, a large pantry, a laundry room and a study.
Upstairs, the master bedroom is a welcome retreat with two walk-in closets and a full bath. Look for a charming jack-and-jill bath between two of the bedrooms. A hall bath is close to the fourth bedroom.
Extend your living space with an optional breezeway that connects the home to the garage. You can also choose to include a bonus room over the garage.
In the Mix
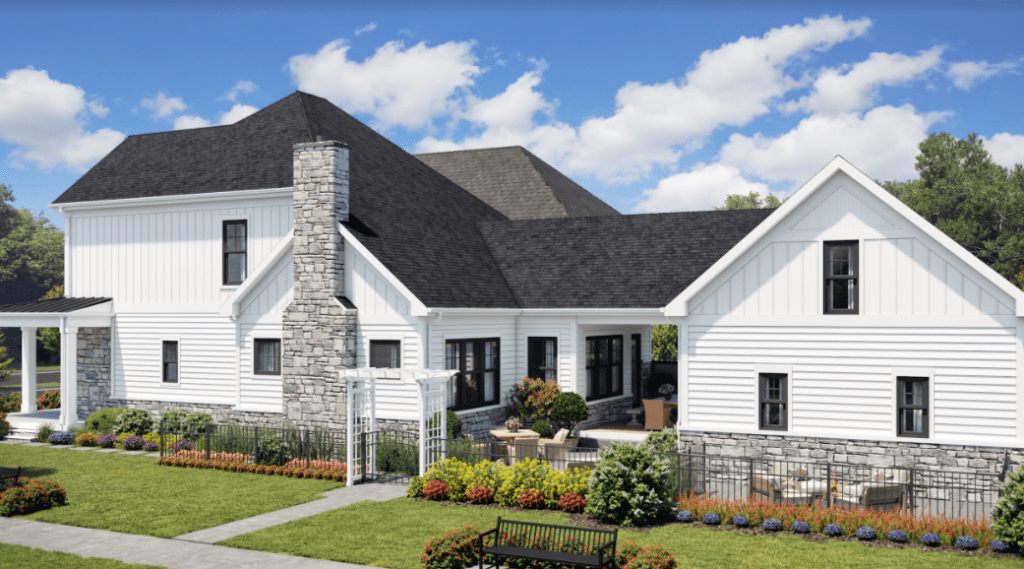
The East Bay design includes a first-floor master suite with double closets and full bath. The living, dining and kitchen areas share a space that’s lined with windows. A study, laundry room and mudroom bring the convenience you crave to this level.
On the second level, a loft opens to two bedrooms that share a full bath. Opt for a dormer window to bring extra charm to the second bedroom.
Bridge the space between the home and garage with a breezeway to create a covered outdoor living space where you’ll love spending time.
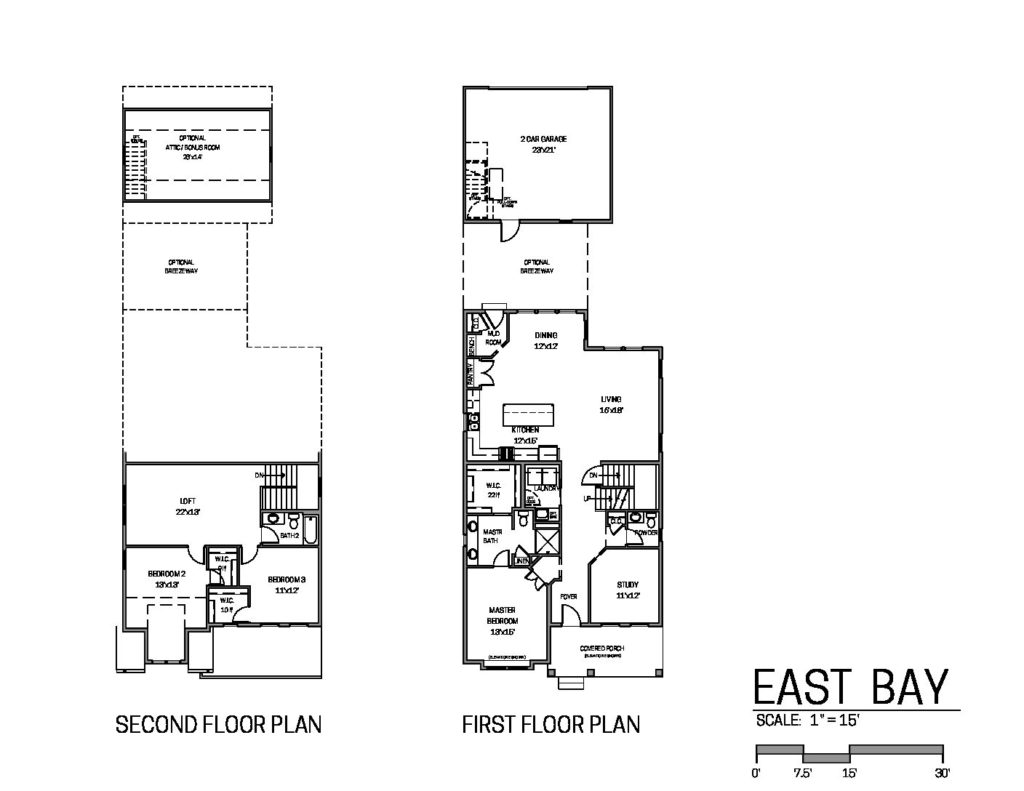
Traditions is currently building this exciting East Bay design as a model home in the village neighborhood. It will be ready to tour later this year.
New Single Family Homes for You
With so many ways to make these home designs your own, the planning process is sure to be exciting. You can count on Traditions Group’s decades of experience and commitment to craftsmanship when building a custom home. Learn more about the company online and watch this blog for construction updates. In the meantime, you can visit Traditions’ sales center at Rivers Pointe every Saturday through Wednesday from noon to 6 p.m. (or any time by appointment). Get directions to 1330 North Bend Road in Hebron, Kentucky, and come envision a new village life for yourself.
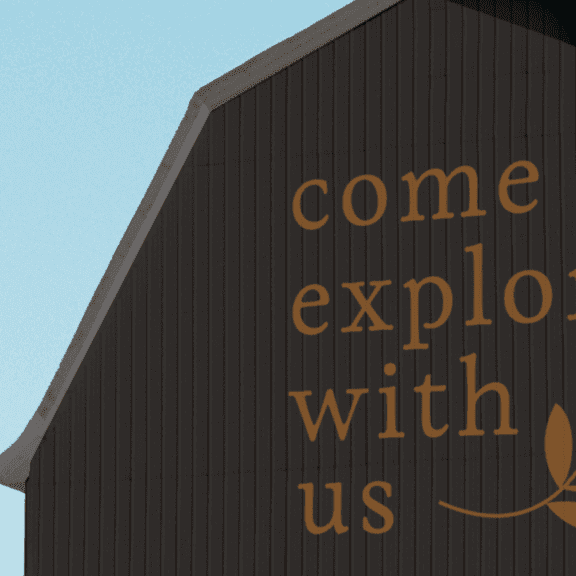
Request Information
We’re ready to introduce you to the unique community of Rivers Pointe Estates. We can’t wait to tell you more about it and hear about your next home. Request information.
