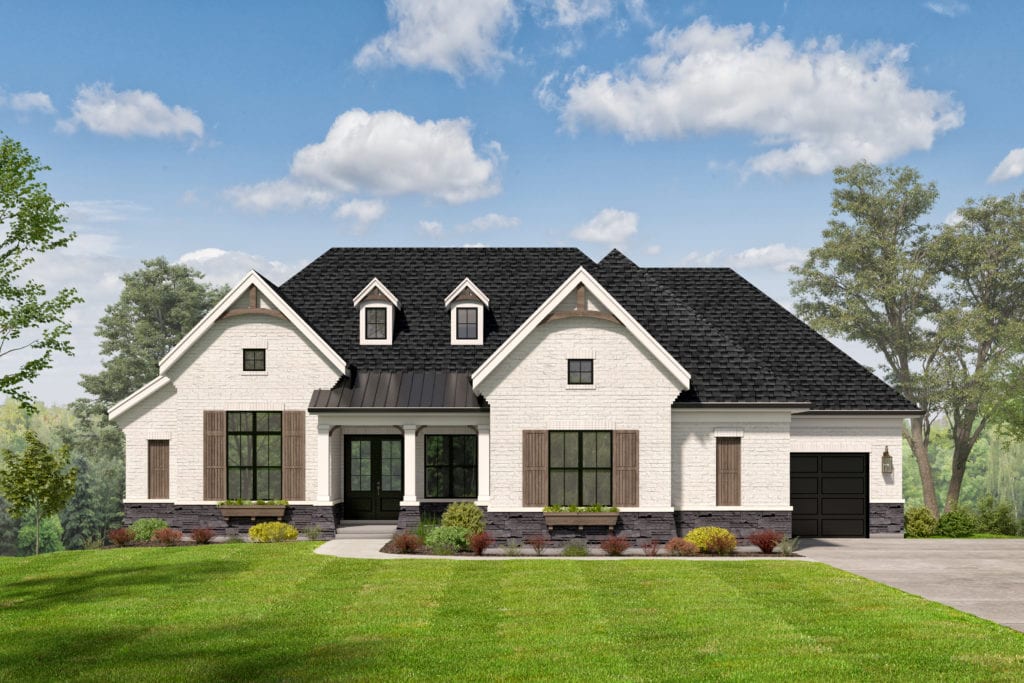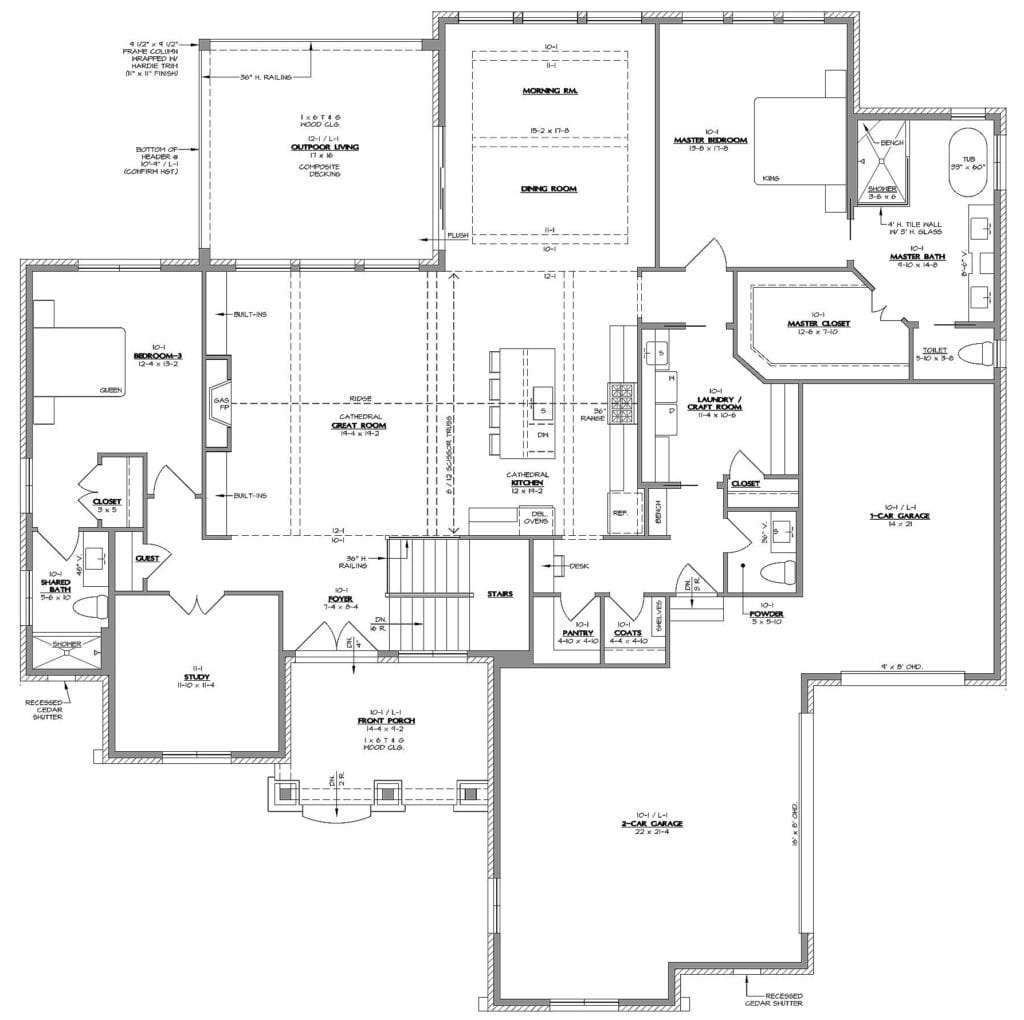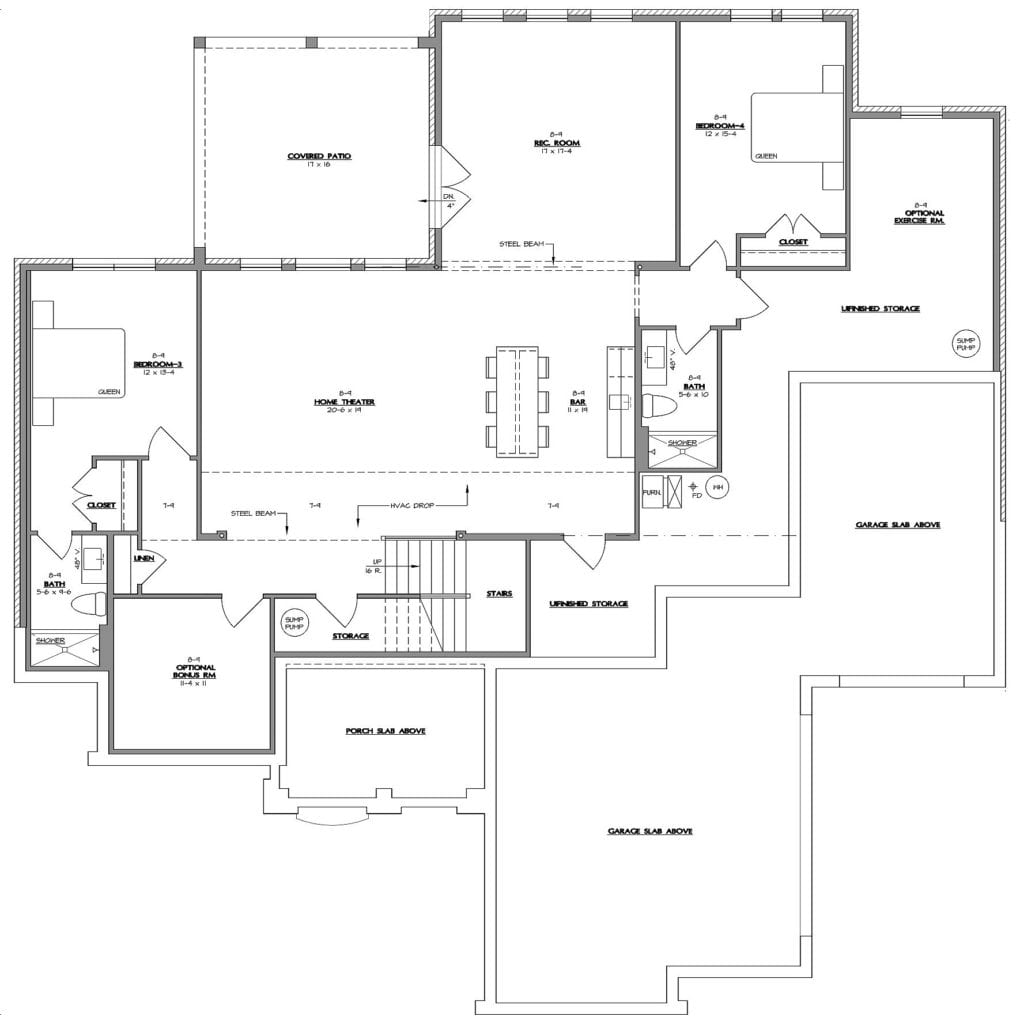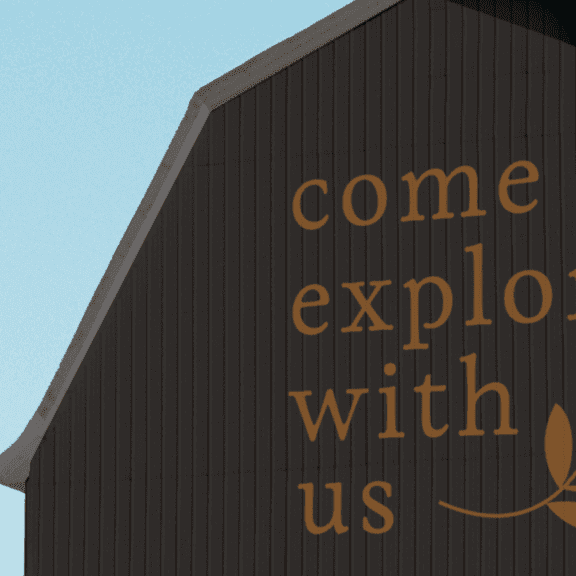Every step of progress at Rivers Pointe Estates is exciting, but we’re always thrilled to provide information on the community’s model homes. With now completed floor plans and drawings, we can give you a first look at the new Justin Doyle home that’s coming soon.
Designed for Today’s Lifestyle

Like other homes in the company’s large selections of floor plans, this model features a mix of materials on the exterior. From painted brick to a metal roof to rugged timber accents, textures combine to create curb appeal that’s warm and welcoming. The home provides luxurious living on the main level, with the addition of a lower level packed with extras.

First impressions matter: When you enter through the front door of this new Justin Doyle home, you get a beautiful view of the airy, open great room just beyond the foyer. With its cathedral ceiling, fireplace and custom built-ins, the great room flows right into the gourmet kitchen, creating the perfect gathering place. Just steps away from the generous kitchen island, the dining space and morning room open out to the outdoor living area.
Nearby is the master suite, complete with an oversized walk-in closet, plenty of windows and a luxurious bath with a stand-alone tub. Another bedroom suite with an ensuite bath is located on the other side of the home, giving the master suite welcome privacy.
While the living spaces on the main floor are impressive, considerable thought has been put into the more utilitarian rooms, as well. Come into the home from the three-car garage and you’ll find a mudroom with a walk-in coat closet and a large pantry that makes stashing groceries easy. A powder room, built-in bench and handy desk make use of every square inch in this space. Laundry day gets an upgrade with a laundry room outfitted with a craft area and closet. Pocket doors easily close the room off when it’s not in use.

From the first floor, an eye-catching staircase leads down to the finished lower level, which offers two light-filled guest bedroom suites. But this level isn’t just for sleeping: a rec room, large home theater and full bar will be popular with friends and family. Walk out from this level through glass doors to a covered patio. And there is still plenty of room in the plan for unfinished storage space on this level.
Watch for Updates on This New Justin Doyle Home
With smart design that accommodates modern living and plenty of ways to customize, Justin Doyle Homes’ are highly valued by home buyers in greater Cincinnati. Learn more about the company online and watch this space for construction updates. Also, check out the latest news article featuring these homes. In the meantime, you can visit Rivers Pointe Estates or contact Cindy Erdman at 513-612-8888 for a personal tour.

Request Information
We’re ready to introduce you to the unique community of Rivers Pointe Estates. We can’t wait to tell you more about it and hear about your next home. Request information.
