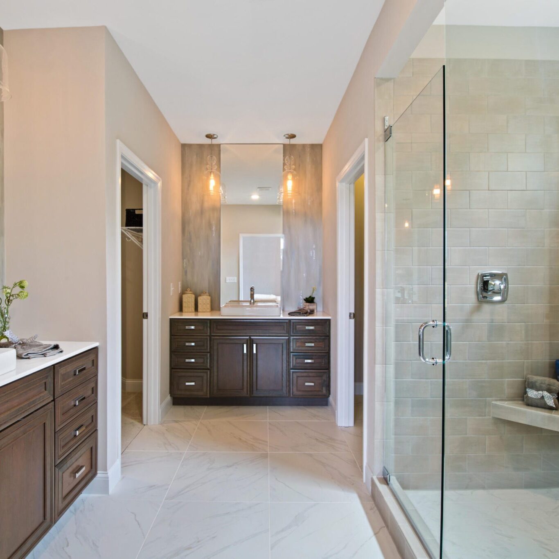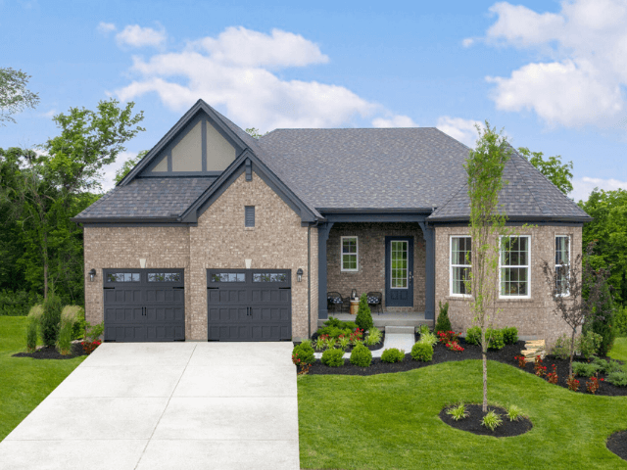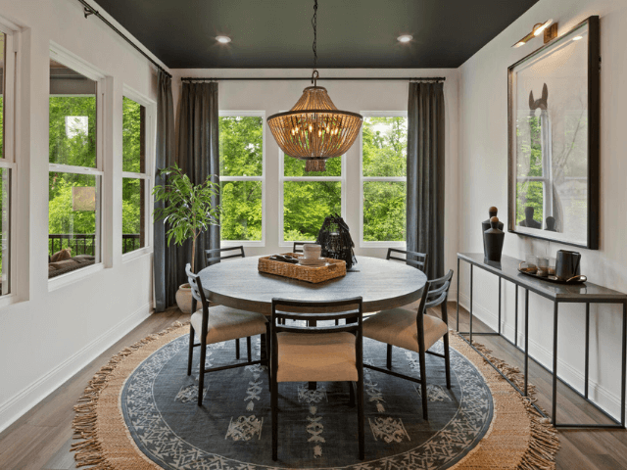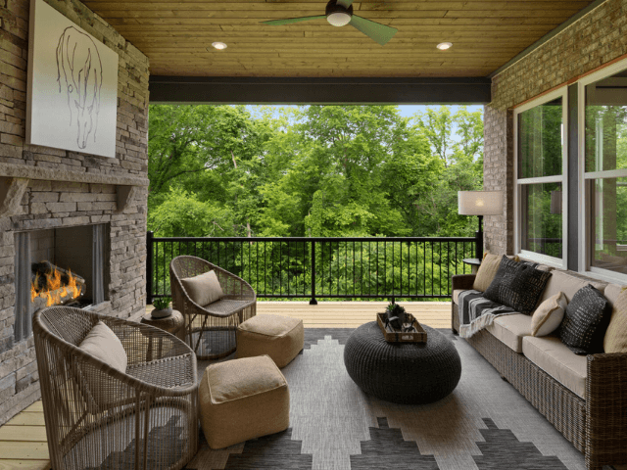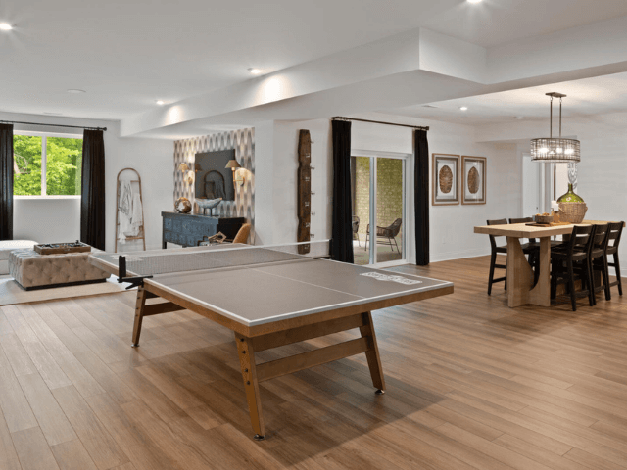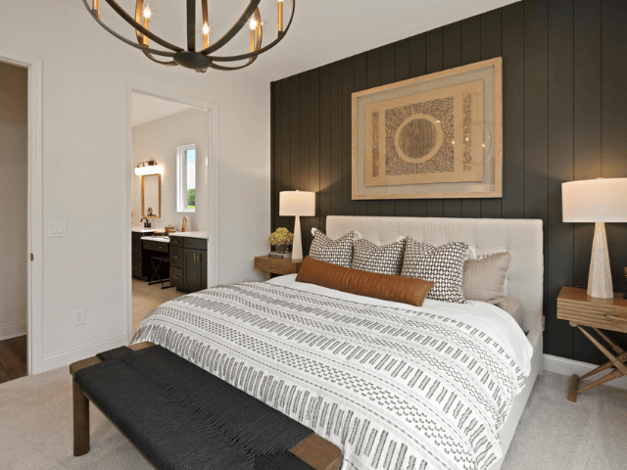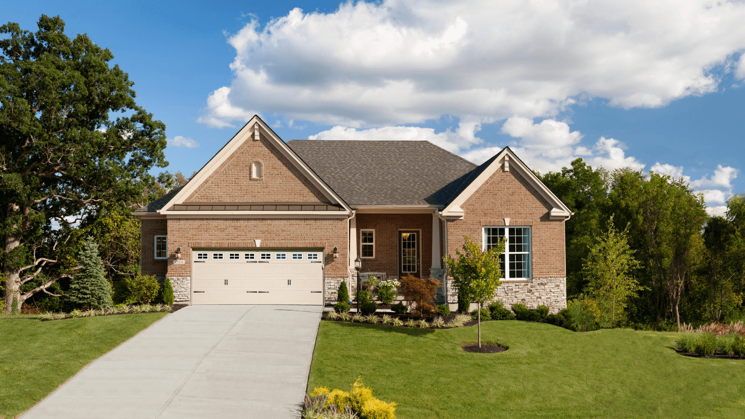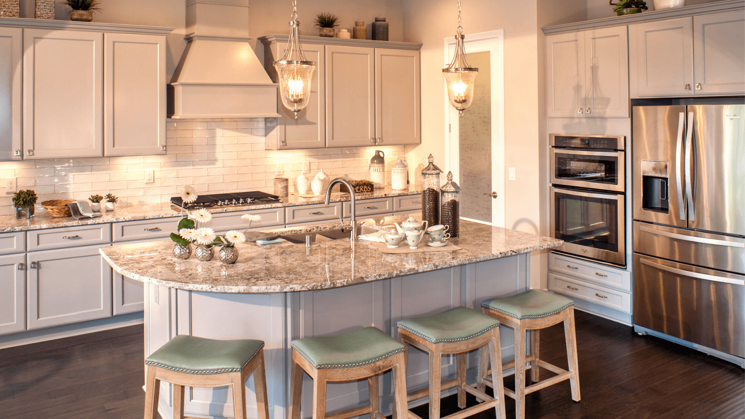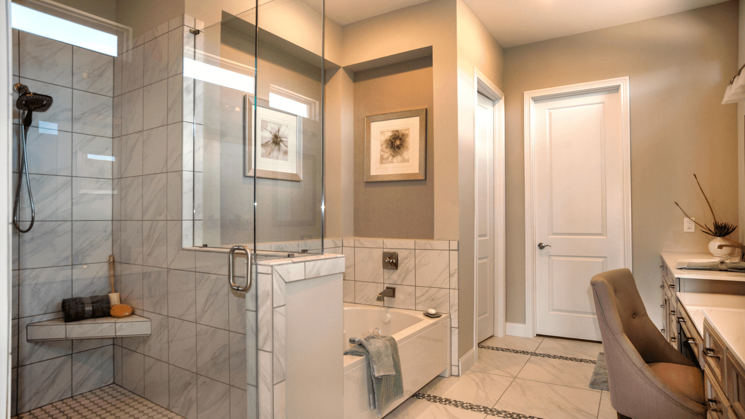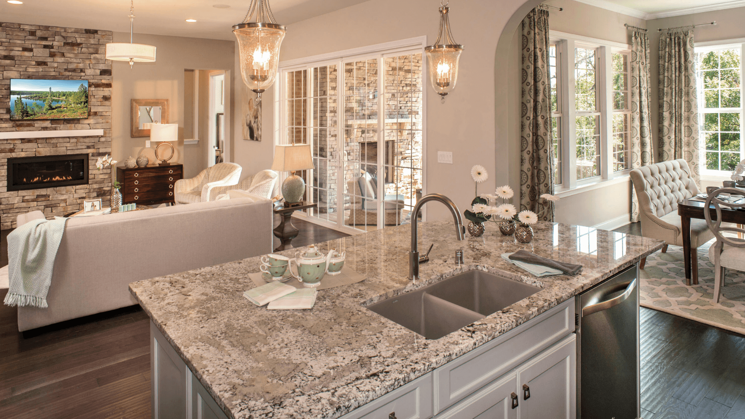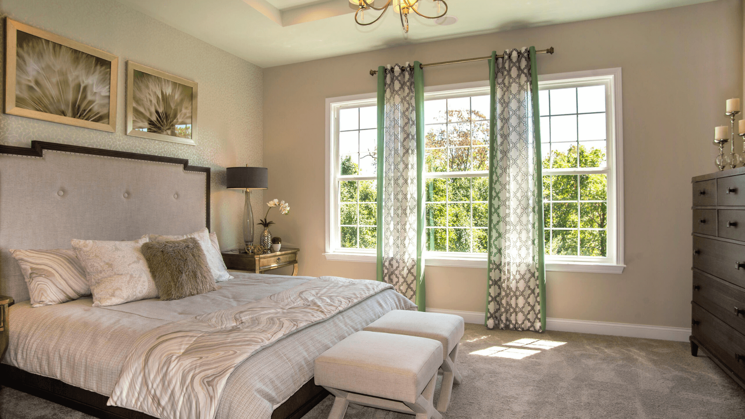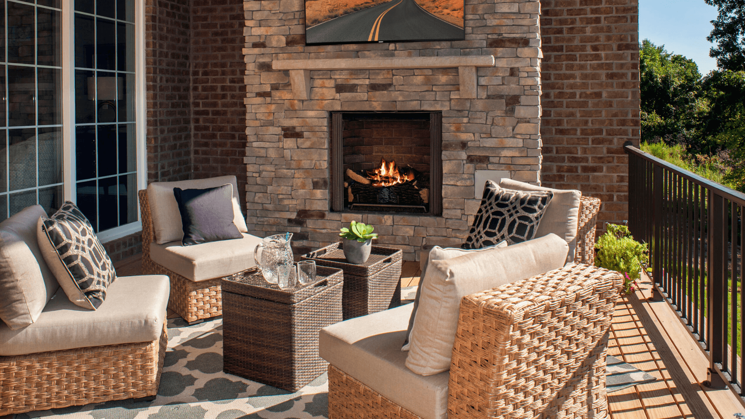Introducing the Naples
Drees Homes, the builder providing new homes at Rivers Pointe Villas, is offering the Naples plan. This two- or three-bedroom home design offers easy, one-story living. Just inside the front door, an inviting foyer opens to a gallery and quiet study behind glass doors. Adjacent to the foyer is a spacious bedroom with an attached full bath. This suite makes the perfect retreat for overnight guests.
Fans of open concept design will appreciate the layout of the family room, kitchen and dining room. This large gathering space is expanded even further with a covered outdoor area complete with an outdoor fireplace. The owners’ suite follows the principles of universal design: It’s located on the main level and can include a walk-in shower. Also on the main floor: the laundry room and a mudroom that makes a convenient “drop zone” just inside the entry. The attached two-car garage makes it easy to bring in groceries or jump in the car whatever the weather.
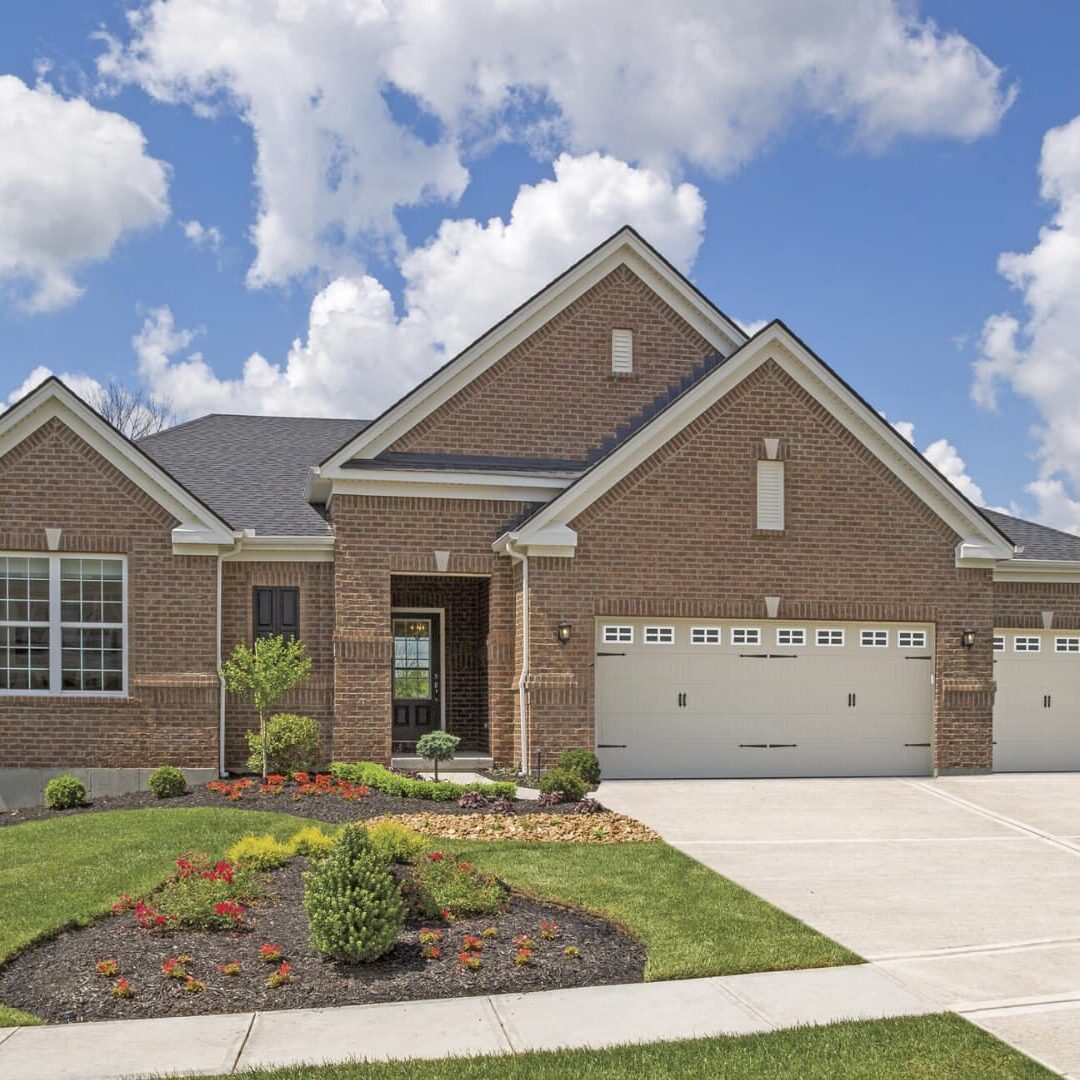

More Options
While everything you need is on the main level, extra square footage can be added by finishing the home’s lower level. Plan options include creating a third bedroom and full bath downstairs along with a large recreation room with a wet bar that opens out onto an outdoor living space.

Accessible Homes
When planning for universal design, it’s a good idea to think about wider doorways and hallways to accommodate a wheelchair or walker. Limiting steps and stairs also makes a home more accessible for everyone. The Rivers Pointes Villas range in price from $547,000 to $739,900. To learn more about Drees Homes and their plans for Rivers Pointe, visit the company’s Rivers Pointe web page.
