With every new phase of construction in Rivers Pointe Estates, home buyers have more and more options. If you’re searching new homes in Hebron, you owe it to yourself to consider the custom-built homes on Copper Ridge Court, an exclusive offering from Toebben Builders.
Luxury Enclave
Surrounded by green space and fanning out from a quiet cul-de-sac, the six new homes on Copper Ridge Court are being reserved quickly. Each offers luxury living on half-acre lots with a variety of custom options.
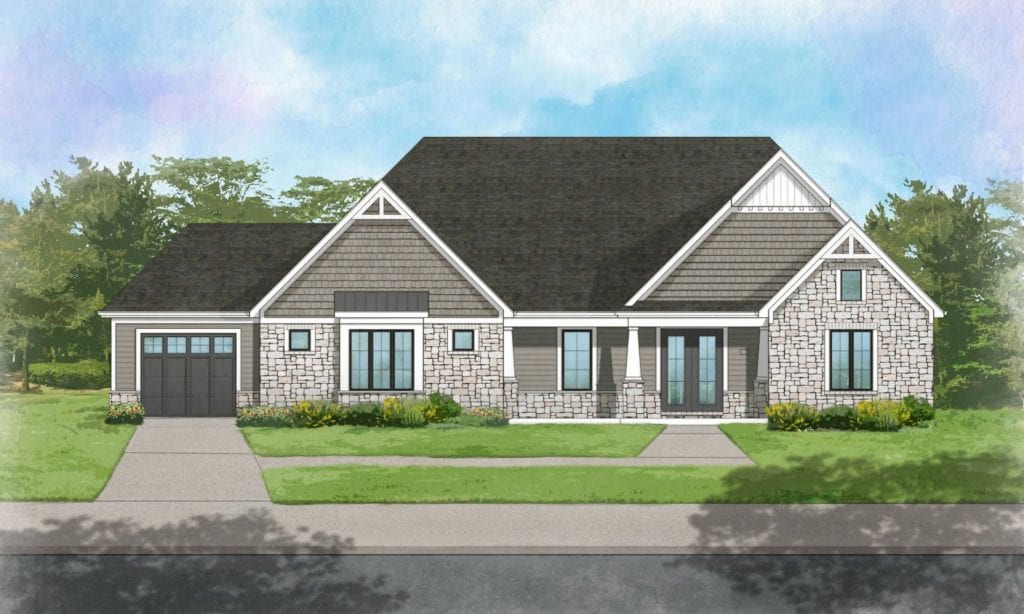
Currently available, the planned ranch for 2905 Copper Ridge Court (shown in the rendering above) offers impressive curb appeal along with the superior craftsmanship Toebben is known for. Stone, siding and shingles mix on the home’s exterior, inviting friends and family to come inside.
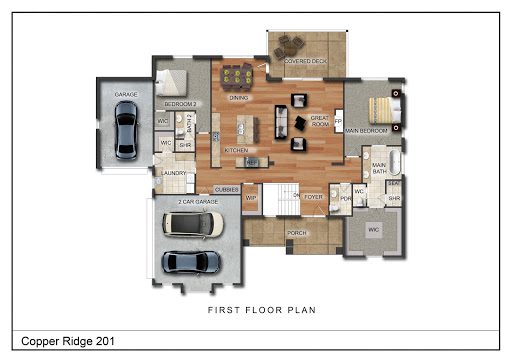
The first floor level provides just over 2,400 square feet of space perfect for today’s lifestyle. Wake up in the main bedroom suite, which includes a huge walk-in closet. The spa-style bath offers both a stand-alone tub and an oversized shower. From morning until evening, you’ll enjoy the gracious open floor plan on the first floor that connects the great room, kitchen and dining areas. Walk out to the covered deck for dining or just relaxing.
A second bedroom suite has its own bath on this level. There are conveniences included everywhere: from the split three-car garage to the laundry room, to built-in storage cubbies and a walk-in pantry. Everything you need is on this level, but there’s plenty of room for fun on the lower level, too.
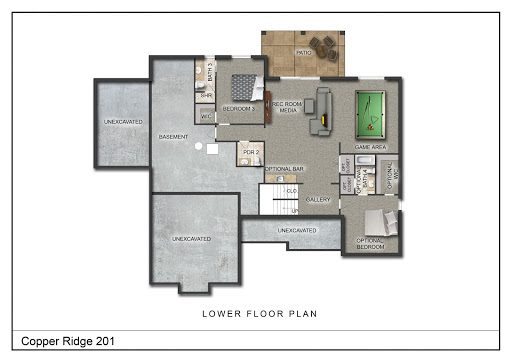
Downstairs, the rec room and game room take center stage. A third bedroom and bath suite provide comfort and privacy. Need more accommodations? With 1,400 square feet on this level, it’s easy to add a fourth bedroom and bath. Pour a drink at the optional bar and head right outside to enjoy the covered patio.
Meet the Neighbors
Looking for more inspiration? Take a virtual peek inside two other homes Toebben is building for their new owners on Copper Ridge Court.
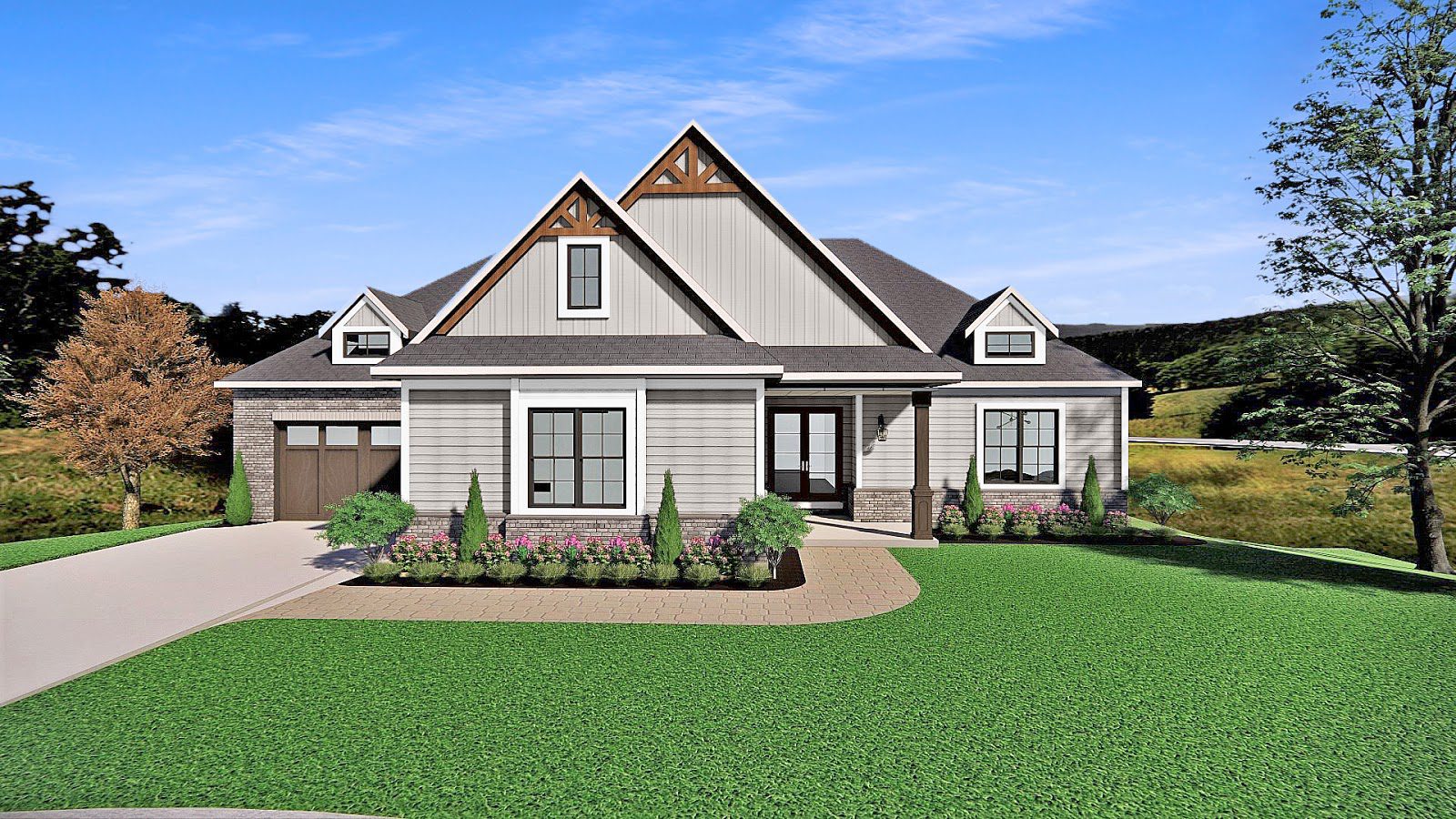
This 4,000-square-foot ranch at 2405 Copper Ridge Court offers all the conveniences and lots of extras, too.
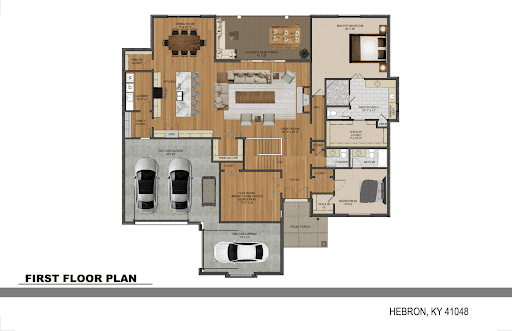
From the covered porch, step into a foyer and catch a glimpse of the vaulted great room beyond the staircase that leads to the finished lower level. Life centers around the open kitchen and great room space that leads directly to a large covered outdoor living area. Enjoy a view of the fireplace from the dining room, kitchen island and comfortable seating area.
The first-floor suite includes a luxury bath and oversized walk-in closet. A second bedroom suite and den round out the plan for this floor. Look for added amenities like a first-floor laundry, family foyer off the three-car garage, wine alcove and a walk-in pantry.
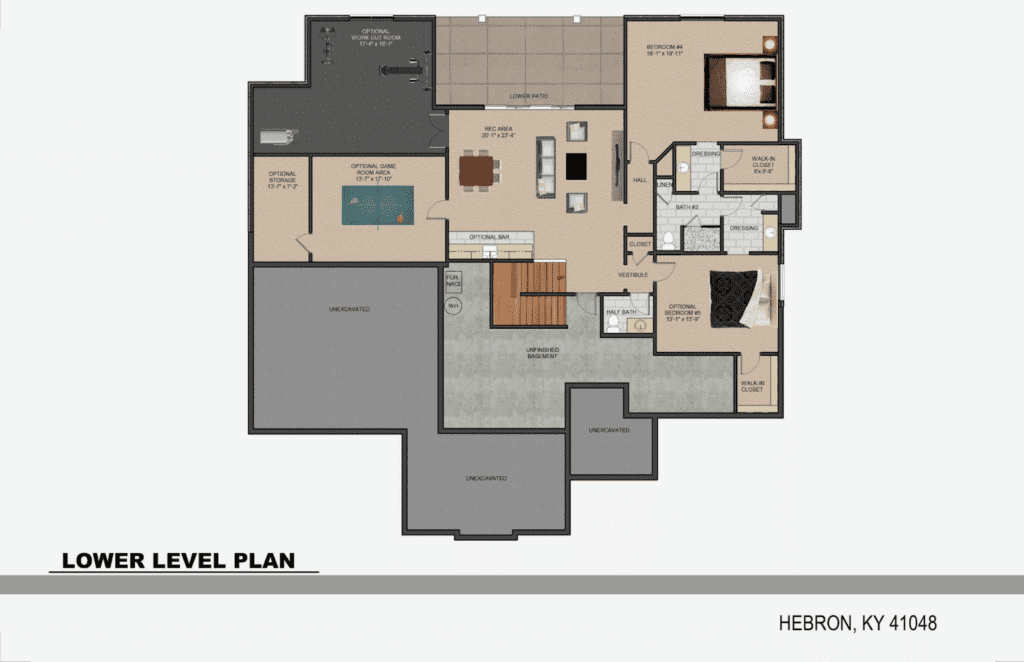
With so much to enjoy on the main level, you’ll be surprised by all the lower level has to offer. Here, two bedrooms access a compartmentalized bath. There’s room for an optional game room and home gym. At the heart of the lower level is a family space that’s perfect for entertaining and opens to a covered patio. A fully outfitted bar and kitchenette make throwing a party easy.
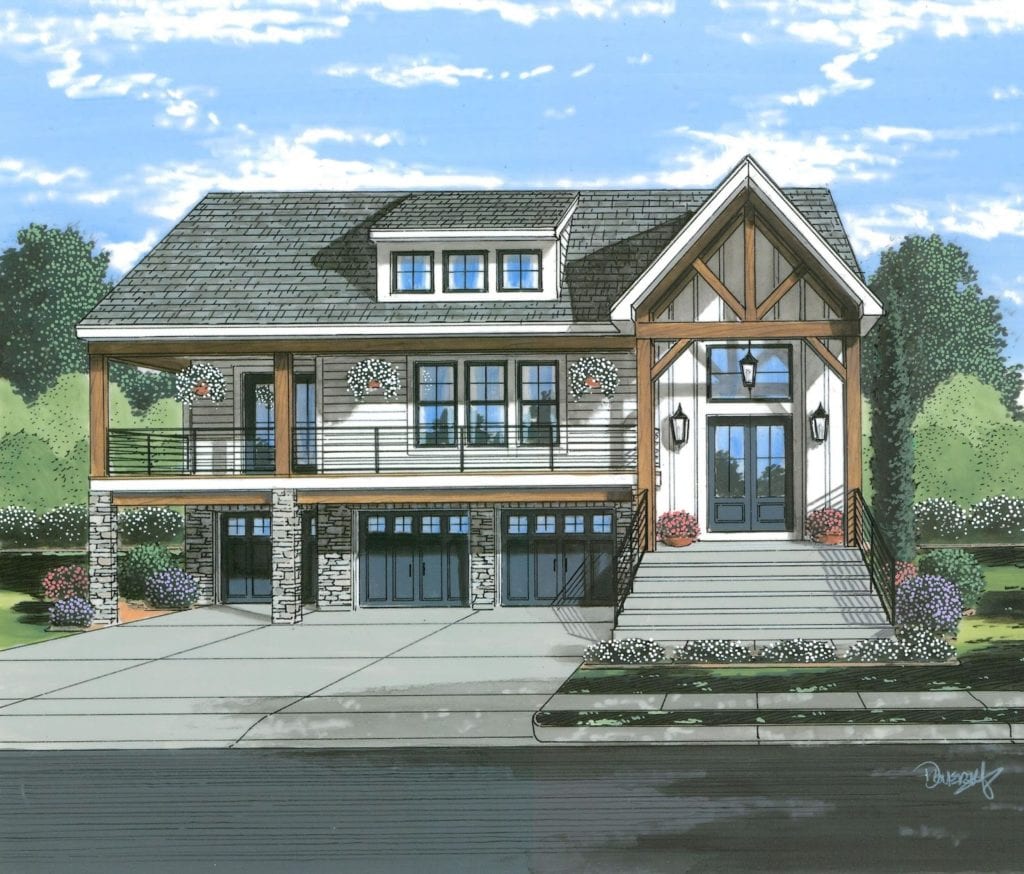
This raised ranch home redefines rustic style at 2400 Copper Ridge Court. The home’s 4,300 square feet are split over two levels connected by an optional elevator. Outdoor living is top priority here: Look for a covered balcony off the kitchen and great room and another porch and deck on the back designed for outdoor dining and gathering.
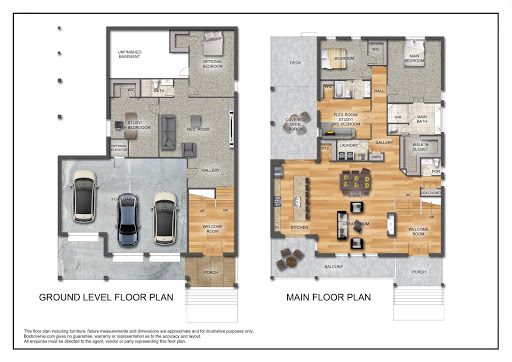
Inside, the foyer leads directly into a large, open great room anchored by a fireplace. Working in the open kitchen puts you in the center of the home’s action. Meanwhile, the back wing includes two bedroom suites and a flexible room that can serve as a den or third bedroom. A large laundry room, walk-in pantry and tucked-away powder room are also found on the main level.
Take the optional elevator down to the ground-level with its large rec room and space for two additional bedrooms. A three-car garage offers plenty of parking for vehicles with room to spare for storage.
Best New Homes in Hebron
While these drawings and floor plans provide an overview of Toebben Builders’ new homes in Hebron at Rivers Pointe Estates, they can’t show the meticulous craftsmanship built into every house. To see for yourself, visit our new master-planned community in person. Developer John Toebben would be happy to show you all the exciting amenities planned for Rivers Pointe. Call (859) 512-2426 to arrange your tour.

Request Information
We’re ready to introduce you to the unique community of Rivers Pointe Estates. We can’t wait to tell you more about it and hear about your next home. Request information.
